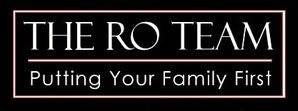4719 Crespi Ct Carlsbad, CA 92010
OPEN HOUSE
Sun Jun 22, 1:00pm - 4:00pm
UPDATED:
Key Details
Property Type Single Family Home
Sub Type Single Family Residence
Listing Status Active
Purchase Type For Sale
Square Footage 4,449 sqft
Price per Sqft $595
Subdivision Carlsbad East
MLS Listing ID 250024899SD
Bedrooms 5
Full Baths 5
Half Baths 1
Condo Fees $418
Construction Status Turnkey
HOA Fees $418/mo
HOA Y/N Yes
Year Built 2018
Property Sub-Type Single Family Residence
Property Description
Location
State CA
County San Diego
Area 92010 - Carlsbad
Building/Complex Name Terraces
Zoning R1
Interior
Interior Features Built-in Features, Balcony, Ceiling Fan(s), Crown Molding, Coffered Ceiling(s), High Ceilings, Open Floorplan, Recessed Lighting, Storage, Unfurnished, Bedroom on Main Level, Loft, Walk-In Closet(s)
Heating Forced Air, Fireplace(s), Natural Gas, Solar
Cooling Central Air
Flooring Carpet, Laminate
Fireplaces Type Family Room
Fireplace Yes
Appliance Counter Top, Double Oven, Dishwasher, ENERGY STAR Qualified Appliances, Gas Oven, Gas Range, Hot Water Circulator, Microwave, Refrigerator, Water Softener, Tankless Water Heater
Laundry Washer Hookup, Electric Dryer Hookup, Gas Dryer Hookup, Laundry Room
Exterior
Parking Features Concrete, Direct Access, Driveway, Garage, Garage Door Opener, Private, Side By Side
Garage Spaces 2.0
Garage Description 2.0
Fence Good Condition
Pool Fenced, In Ground, Private, Solar Heat, Association
Community Features Gated
Utilities Available Cable Available, Natural Gas Available, Phone Connected, Sewer Available, Underground Utilities, Water Available, Water Connected
Amenities Available Clubhouse, Fire Pit, Barbecue, Picnic Area, Playground, Pool, Spa/Hot Tub
View Y/N Yes
View Mountain(s), Neighborhood, Panoramic
Roof Type Composition
Porch Covered
Total Parking Spaces 4
Private Pool Yes
Building
Lot Description Corner Lot, Drip Irrigation/Bubblers, Sprinklers In Rear, Sprinklers In Front, Sprinkler System
Story 2
Entry Level Two
Water Public
Architectural Style Mediterranean
Level or Stories Two
New Construction No
Construction Status Turnkey
Others
HOA Name Seabreeze
Senior Community No
Tax ID 2081944100
Security Features Security System,Carbon Monoxide Detector(s),Fire Detection System,Fire Sprinkler System,Gated Community,Smoke Detector(s)
Acceptable Financing Cash, Conventional, VA Loan
Listing Terms Cash, Conventional, VA Loan
Special Listing Condition Standard
Lease Land No




