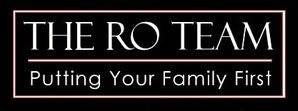7 Alienta LN Rancho Mission Viejo, CA 92694
OPEN HOUSE
Sat May 03, 1:00pm - 4:00pm
Sun May 04, 1:00pm - 3:00pm
UPDATED:
Key Details
Property Type Single Family Home
Sub Type Single Family Residence
Listing Status Active
Purchase Type For Sale
Square Footage 2,947 sqft
Price per Sqft $559
Subdivision Reverie (Esrev)
MLS Listing ID OC25058278
Bedrooms 5
Full Baths 4
Half Baths 1
Condo Fees $349
HOA Fees $349/mo
HOA Y/N Yes
Year Built 2018
Lot Size 4,312 Sqft
Property Sub-Type Single Family Residence
Property Description
the peace and serenity that is yours with unobstructed sunset VIEWS and soothing gentle breezes. The desirable exterior location and lot is
matched with an incredibly well-appointed 5 bedroom 4.5 bath + den interior with designer touches amid an open concept floorplan. Wide woodlike
flooring flows throughout this home, with an inviting neutral paint palette which enhances the cohesive appeal. This incredibly light and bright
home, with an impressively large kitchen, includes a massive white quartz island with barstool seating for 5, rich stained cabinetry with modern
hardware, stainless appliances + designer pendant lighting offering on-trend function + form. A large dining space and family room flow
seamlessly, contributing to a vast flexible space full of abundant natural light. A main floor bedroom with ensuite bath, den and sliding door to the
backyard offers single level livability while also offering guests welcomed privacy and a retreat in which to relax. A first-floor laundry room with
extensive cabinetry and double 36” porcelain sinks, and convenient powder bathroom complete the first floor. Upstairs find a generously sized
primary bedroom with sweeping canyon views + spa like ensuite bath, dual vanities, shower, large soaking tub, and large walk-in closet. An
additional secondary ensuite bedroom with walk-in closet & full bath, plus two more bedrooms with shared full bathroom round out the second
floor. All bedrooms have premium ceiling fans, and the house also features a whole house fan and an electric car charging outlet. Enjoy the private
backyard space with extensive upgraded tile, well-manicured softscape and eco-friendly expansive succulent plantings. A covered outside
California room is perfect for entertaining and includes an inviting space for a firepit and a designer light fixture. Delight in the views and take in
the beauty of the surrounding solitude. As an owner in Reverie, you can enjoy all that RMV community has to offer! Amenities include club houses,
resort-style pools and spas, hiking and biking trails, close proximity to award winning schools, parks, playgrounds, fitness center and sport courts.
An abundance of shopping and dining opportunities exist. Approximately 5 miles to local beaches and easy access to local freeways and toll roads
make commuting a breeze.
Location
State CA
County Orange
Area Esen - Esencia
Rooms
Main Level Bedrooms 1
Interior
Interior Features Breakfast Bar, Built-in Features, Ceiling Fan(s), Crown Molding, Separate/Formal Dining Room, High Ceilings, In-Law Floorplan, Open Floorplan, Pantry, Recessed Lighting, Storage, Unfurnished, Bedroom on Main Level, Primary Suite
Heating Central, ENERGY STAR Qualified Equipment, Forced Air
Cooling Central Air, ENERGY STAR Qualified Equipment, Whole House Fan
Flooring Carpet, Tile, Vinyl, Wood
Fireplaces Type Outside
Inclusions TV Mount in living room only. Refrigerator, washer and dryer
Fireplace Yes
Appliance Built-In Range, Dishwasher, ENERGY STAR Qualified Appliances, Gas Cooktop, Disposal, Microwave, Range Hood, Vented Exhaust Fan, Water Heater
Laundry Washer Hookup, Electric Dryer Hookup, Gas Dryer Hookup, Inside, Laundry Room
Exterior
Exterior Feature Rain Gutters
Parking Features Direct Access, Driveway, Garage Faces Front, Garage
Garage Spaces 2.0
Garage Description 2.0
Fence Block, Excellent Condition, Wrought Iron
Pool Community, Association
Community Features Curbs, Gutter(s), Storm Drain(s), Street Lights, Sidewalks, Pool
Amenities Available Bocce Court, Clubhouse, Sport Court, Barbecue, Picnic Area, Playground, Pool, Spa/Hot Tub, Trail(s)
View Y/N Yes
View Hills, Mountain(s), Neighborhood, Trees/Woods
Roof Type Composition
Porch Covered, Patio, Wrap Around
Attached Garage Yes
Total Parking Spaces 2
Private Pool No
Building
Lot Description Back Yard, Drip Irrigation/Bubblers, Landscaped, Level, Sprinkler System
Dwelling Type House
Story 2
Entry Level Two
Sewer Public Sewer
Water Public
Level or Stories Two
New Construction No
Schools
Elementary Schools Other
Middle Schools Other
High Schools Tesoro
School District Capistrano Unified
Others
HOA Name Rancho Mission Viejo
Senior Community No
Tax ID 12531115
Security Features Carbon Monoxide Detector(s),Smoke Detector(s)
Acceptable Financing Cash, Conventional
Listing Terms Cash, Conventional
Special Listing Condition Standard
Lease Land No




