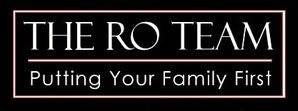264 Santa Isabel AVE Costa Mesa, CA 92627
UPDATED:
Key Details
Property Type Single Family Home
Sub Type Single Family Residence
Listing Status Active
Purchase Type For Rent
Square Footage 4,050 sqft
Subdivision Eastside North (Encm)
MLS Listing ID PW25094902
Bedrooms 5
Full Baths 5
Half Baths 1
Construction Status Turnkey
HOA Y/N Yes
Rental Info 12 Months
Year Built 2009
Lot Size 7,435 Sqft
Property Sub-Type Single Family Residence
Property Description
The timeless interior features a traditional layout highlighted by high ceilings, travertine and rich hardwood flooring, and a dramatic spiral staircase with wrought iron detailing. At the heart of the home lies a gourmet kitchen, complete with luxurious granite countertops, top-of-the-line appliances—including a Viking 6-burner stove, double oven, built-in microwave, dishwasher, and oversized refrigerator—and a spacious walk-in pantry.
Retreat to the expansive primary master suite, featuring a cozy fireplace, generous walk-in closets, and a spa-inspired bathroom with a jacuzzi tub. Two additional bedrooms are conveniently located on the second level along with two bedrooms on the main level, one of which has its own private entrance—ideal for in-laws, guests, an au pair, and more.
Additional highlights include a spacious outdoor garden and backyard, a downstairs office, an electric car charging station in the 2-car garage, and refined architectural details throughout.
Centrally located on the east side of costa mesa just moments from the scenic Newport Back Bay Trails, world-class shopping and dining at Fashion Island and South Coast Plaza, the vibrant 17th Street corridor, and the beautiful beaches of Newport and Corona del Mar. Zoned for some of the area's top-rated schools, including CDM, Newport Harbor High School, Ensign Intermediate, and Kaiser Elementary.
Location
State CA
County Orange
Area C5 - East Costa Mesa
Zoning R-1
Rooms
Other Rooms Second Garage
Main Level Bedrooms 2
Interior
Interior Features Breakfast Area, Crown Molding, Cathedral Ceiling(s), Central Vacuum, Separate/Formal Dining Room, Eat-in Kitchen, Granite Counters, High Ceilings, In-Law Floorplan, Pantry, Two Story Ceilings, Bar, Bedroom on Main Level, Primary Suite, Walk-In Pantry, Walk-In Closet(s)
Heating Central
Cooling Central Air
Flooring Stone, Wood
Fireplaces Type Family Room, Gas, Living Room, Primary Bedroom
Furnishings Unfurnished
Fireplace Yes
Appliance 6 Burner Stove, Built-In Range, Double Oven, Dishwasher, Freezer, Gas Cooktop, Disposal, Gas Water Heater, Ice Maker, Microwave, Refrigerator, Range Hood, Tankless Water Heater, Vented Exhaust Fan, Water Purifier
Laundry Electric Dryer Hookup, Gas Dryer Hookup
Exterior
Exterior Feature Rain Gutters
Parking Features Assigned, Garage Faces Front, Garage, Gated
Garage Spaces 2.0
Garage Description 2.0
Fence Masonry
Pool None
Community Features Curbs, Storm Drain(s), Street Lights, Suburban, Sidewalks
Utilities Available Cable Connected, Electricity Connected, Natural Gas Connected, Phone Available, Sewer Connected, Water Connected
Amenities Available Maintenance Front Yard
View Y/N Yes
View City Lights, Courtyard
Roof Type Tile
Porch Rear Porch, Concrete, Patio
Attached Garage Yes
Total Parking Spaces 2
Private Pool No
Building
Lot Description 6-10 Units/Acre
Dwelling Type House
Story 2
Entry Level Two
Foundation Concrete Perimeter, Slab
Sewer Public Sewer
Water Public
Architectural Style Custom
Level or Stories Two
Additional Building Second Garage
New Construction No
Construction Status Turnkey
Schools
Elementary Schools Kaiser
Middle Schools Ensign
High Schools Newport Harbor
School District Newport Mesa Unified
Others
Pets Allowed Call
HOA Name Santa Isabel
Senior Community No
Tax ID 43933252
Security Features Security Gate
Special Listing Condition Standard
Pets Allowed Call




