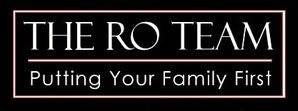9384 Calm Water PL Rancho Cucamonga, CA 91730
OPEN HOUSE
Sat Jun 21, 12:00pm - 3:00pm
Sun Jun 22, 12:00pm - 3:00pm
UPDATED:
Key Details
Property Type Condo
Sub Type Condominium
Listing Status Active
Purchase Type For Sale
Square Footage 1,291 sqft
Price per Sqft $449
MLS Listing ID IV25128683
Bedrooms 2
Full Baths 2
Condo Fees $250
Construction Status Turnkey
HOA Fees $250/mo
HOA Y/N Yes
Year Built 2022
Lot Size 1,289 Sqft
Property Sub-Type Condominium
Property Description
Step inside to an open-concept floor plan highlighted by Luxury Vinyl Plank flooring, sleek quartz countertops, a full designer backsplash, and custom closets—including a walk-in in the serene primary suite and built-in closet in the secondary bedroom. The epoxy-coated garage adds a clean, polished feel, while privacy black window tint on key windows enhances energy efficiency, reduces glare, and protects your interiors from UV damage.
Sophisticated touches abound—from the bold black accent wall to curated designer furnishings and artwork (select pieces available for purchase!). Every element has been thoughtfully chosen to reflect upscale, turn-key living.
All this, plus a prime location just minutes from the 10 & 15 Freeways, Ontario Mills, Victoria Gardens, Costco, Target, Sam's Club, and an abundance of dining and entertainment.
Don't miss this rare opportunity to own a stylish, move-in-ready condo in a thriving community. Schedule your private tour today—this dream home won't last! click the link to explore the Resort amenities:https://theresortliving.com/resort-living/
Location
State CA
County San Bernardino
Area 688 - Rancho Cucamonga
Rooms
Main Level Bedrooms 1
Interior
Interior Features Ceiling Fan(s), Separate/Formal Dining Room, Eat-in Kitchen, Recessed Lighting, Solid Surface Counters, Primary Suite
Heating Central, ENERGY STAR Qualified Equipment
Cooling Central Air, ENERGY STAR Qualified Equipment
Flooring Carpet, Laminate
Fireplaces Type None
Fireplace No
Appliance Dishwasher, Electric Oven, Electric Range, Microwave
Laundry Laundry Room, Stacked
Exterior
Parking Features Door-Single, Garage, Guest
Garage Spaces 2.0
Garage Description 2.0
Pool Heated, In Ground, Association
Community Features Curbs, Dog Park, Park
Utilities Available Electricity Available, Sewer Connected
Amenities Available Clubhouse, Dog Park, Fitness Center, Meeting Room, Outdoor Cooking Area, Barbecue, Pool, Sauna, Spa/Hot Tub, Storage
View Y/N Yes
View City Lights
Roof Type Shingle
Porch Open, Patio
Attached Garage No
Total Parking Spaces 2
Private Pool No
Building
Lot Description 0-1 Unit/Acre
Dwelling Type Multi Family
Story 1
Entry Level One
Sewer Sewer Tap Paid
Water Public
Architectural Style Modern
Level or Stories One
New Construction No
Construction Status Turnkey
Schools
School District Chaffey Joint Union High
Others
HOA Name The Resort
Senior Community No
Tax ID 0210691430000
Security Features Fire Sprinkler System,Smoke Detector(s)
Acceptable Financing Cash, Cash to New Loan, Conventional, FHA
Listing Terms Cash, Cash to New Loan, Conventional, FHA
Special Listing Condition Standard
Lease Land No




