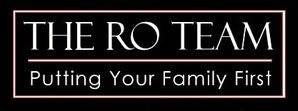For more information regarding the value of a property, please contact us for a free consultation.
30370 Eagle Ridge CT Murrieta, CA 92563
Want to know what your home might be worth? Contact us for a FREE valuation!
Our team is ready to help you sell your home for the highest possible price ASAP
Key Details
Sold Price $530,000
Property Type Single Family Home
Sub Type Single Family Residence
Listing Status Sold
Purchase Type For Sale
Square Footage 4,069 sqft
Price per Sqft $130
MLS Listing ID SW18060124
Sold Date 07/02/18
Bedrooms 5
Full Baths 3
Half Baths 1
Condo Fees $35
Construction Status Turnkey
HOA Fees $35/mo
HOA Y/N Yes
Year Built 2015
Property Sub-Type Single Family Residence
Property Description
STUNNING home in Mahogany Hills! This beautiful single-family home offers 4,069 sq. ft. A recently contemporary built in beautiful Murrieta with wonderful weather conscious landscaping and three car garage. The beautiful dark wood style floor through to large gourmet kitchen with dark wood floors creating contrast with the beautiful white cabinets and stainless-steel appliances, a true chef kitchen. The extra-large granite island with seating is a stunning centerpiece and adjacent large breakfast nook with plantation shutters where a sliding glass door opens to the to the custom-designed covered back yard. This home is an entertainers delight! The over sized family room as well as downstairs bedroom and bathroom create a unique space with lots of light for fun and enjoyment. Upstairs boasts a large loft and huge laundry room. There are 3 large bedrooms in addition to the oversize master suite with luxurious super master bath with quartz surfaces, separate shower and oversize walking-in closet with custom closet organizers. This home creates an incredible environment of peace for entertainment and enjoyment for the whole family! This home is on a cul-de-sac that is very inviting to all and private from much. The beautiful custom designed backyard is ideal for entertaining or enjoying the beautiful evenings of the area. Home is close to everything and very centrally located! HURRY this home is a turn key dream!
Location
State CA
County Riverside
Area Srcar - Southwest Riverside County
Rooms
Main Level Bedrooms 1
Interior
Interior Features Breakfast Bar, Breakfast Area, Separate/Formal Dining Room, Granite Counters, Open Floorplan, Stone Counters, Storage, Bedroom on Main Level, Jack and Jill Bath, Loft, Primary Suite, Walk-In Pantry, Walk-In Closet(s)
Heating Central, Solar
Cooling Central Air
Flooring Carpet, Tile, Wood
Fireplaces Type None
Fireplace No
Appliance 6 Burner Stove, Double Oven, Dishwasher, Disposal, High Efficiency Water Heater, Microwave, Solar Hot Water
Laundry Gas Dryer Hookup, Upper Level
Exterior
Exterior Feature Awning(s), Rain Gutters
Parking Features Door-Multi, Driveway, Garage, Public, Garage Faces Side, Storage
Garage Spaces 3.0
Garage Description 3.0
Fence Excellent Condition
Pool None
Community Features Urban
Utilities Available Cable Connected, Electricity Connected, Natural Gas Connected, Phone Available, Sewer Connected, Water Connected
Amenities Available Outdoor Cooking Area, Picnic Area, Playground
View Y/N Yes
View Neighborhood
Roof Type Tile
Attached Garage Yes
Total Parking Spaces 3
Private Pool No
Building
Lot Description Back Yard, Cul-De-Sac, Desert Front, Sprinklers In Rear, Sprinklers In Front, Lawn, Yard
Story Two
Entry Level Two
Foundation Slab
Sewer Public Sewer
Water Public
Architectural Style Contemporary
Level or Stories Two
New Construction No
Construction Status Turnkey
Schools
Middle Schools Bell Mountain
High Schools Paloma
School District Perris Union High
Others
HOA Name Prime HOA
Senior Community No
Tax ID 480710021
Security Features Security System,Carbon Monoxide Detector(s),Fire Detection System,Smoke Detector(s)
Acceptable Financing Cash, Conventional, FHA, VA Loan
Listing Terms Cash, Conventional, FHA, VA Loan
Financing VA
Special Listing Condition Standard
Lease Land No
Read Less

Bought with Coki Saldarriaga • Willis Allen Real Estate


