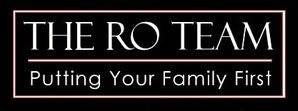For more information regarding the value of a property, please contact us for a free consultation.
27763 Hamiltair DR Lake Arrowhead, CA 92352
Want to know what your home might be worth? Contact us for a FREE valuation!
Our team is ready to help you sell your home for the highest possible price ASAP
Key Details
Sold Price $1,810,000
Property Type Single Family Home
Sub Type Single Family Residence
Listing Status Sold
Purchase Type For Sale
Square Footage 4,575 sqft
Price per Sqft $395
MLS Listing ID PW20122767
Sold Date 09/04/20
Bedrooms 4
Full Baths 3
Half Baths 1
Condo Fees $2,950
Construction Status Additions/Alterations,Updated/Remodeled,Turnkey
HOA Fees $245/ann
HOA Y/N Yes
Year Built 1967
Lot Size 0.275 Acres
Lot Dimensions Assessor
Property Sub-Type Single Family Residence
Property Description
Lake Views! A treasure behind the gates in the coveted Hamiltair Estates, on the Peninsula in beautiful Lake Arrowhead.
Meticulously maintained home in one of the prime locations in the community, with lake views from every room, and exquisite interior design.
A-Frame, 4 bedrooms, 3 1/2 bathrooms, open kitchen. Main floor master bedroom, one En Suite bedroom, and one double-sized bedroom. Billiard room, Large TV entertainment room with tiered seating, Enclosed Spa and Sauna room. Front deck, landscaping for the perfect amount of privacy, fenced back yard, wine cellar, dock slip included. Comfortable, Elegant, a perfect family lake home!!
Location
State CA
County San Bernardino
Area 287A - Arrowhead Woods
Zoning LA/RS-14M
Rooms
Other Rooms Sauna Private
Basement Unfinished, Utility
Main Level Bedrooms 1
Interior
Interior Features Beamed Ceilings, Wet Bar, Breakfast Bar, Built-in Features, Balcony, Block Walls, Ceiling Fan(s), Cathedral Ceiling(s), Central Vacuum, Separate/Formal Dining Room, High Ceilings, Living Room Deck Attached, Multiple Staircases, Open Floorplan, Pantry, Pull Down Attic Stairs, Recessed Lighting, Storage, Tile Counters, Two Story Ceilings, Wired for Data
Heating Central
Cooling Electric, High Efficiency, Wall/Window Unit(s), Attic Fan
Flooring Carpet, Tile, Wood
Fireplaces Type Dining Room, Gas, Living Room
Fireplace Yes
Appliance 6 Burner Stove, Built-In Range, Convection Oven, Double Oven, Dishwasher, Electric Oven, Freezer, Gas Cooktop, Disposal, Gas Range, Ice Maker, Refrigerator, Self Cleaning Oven, Trash Compactor, Vented Exhaust Fan, Water To Refrigerator, Water Heater, Dryer, Washer
Laundry Washer Hookup, Electric Dryer Hookup, Gas Dryer Hookup, Inside, Laundry Room
Exterior
Exterior Feature Barbecue, Boat Slip, Lighting
Parking Features Boat, Concrete, Door-Multi, Driveway, Driveway Up Slope From Street, Garage Faces Front, Garage, Private, On Street, Uncovered
Garage Spaces 2.0
Garage Description 2.0
Fence Excellent Condition, Privacy, Wrought Iron
Pool None
Community Features Biking, Hiking, Lake, Mountainous, Near National Forest, Storm Drain(s), Water Sports, Fishing, Gated, Marina
Utilities Available Cable Available, Cable Connected, Electricity Available, Electricity Connected, Natural Gas Available, Natural Gas Connected, Phone Available, Phone Connected, Sewer Available, Sewer Connected, Water Available, Water Connected, Overhead Utilities
Amenities Available Controlled Access, Dock, Management, Outdoor Cooking Area, Picnic Area, Pet Restrictions, Pets Allowed, Guard, Security, Tennis Court(s), Trail(s), Trash
Waterfront Description Across the Road from Lake/Ocean,Beach Access,Dock Access,Lake,Lake Privileges,Navigable Water
View Y/N Yes
View Lake, Mountain(s), Neighborhood, Panoramic, Water
Roof Type Slate
Accessibility Safe Emergency Egress from Home, Accessible Doors
Porch Rear Porch, Concrete, Deck, Front Porch, Patio
Attached Garage Yes
Total Parking Spaces 6
Private Pool No
Building
Lot Description Front Yard, Sprinklers In Rear, Sprinklers In Front, Landscaped, Sprinkler System
Faces North
Story 2
Entry Level Two,Multi/Split
Foundation Block, Brick/Mortar, Concrete Perimeter, Permanent, Pillar/Post/Pier, Slab, Stone
Sewer Public Sewer
Water Public
Architectural Style Custom
Level or Stories Two, Multi/Split
Additional Building Sauna Private
New Construction No
Construction Status Additions/Alterations,Updated/Remodeled,Turnkey
Schools
Elementary Schools Lake Arrowhead
Middle Schools Mary Putnam
High Schools Rim Of The World
School District Rim Of The World
Others
HOA Name Hamiltair Estates
Senior Community No
Tax ID 0333341150000
Security Features Carbon Monoxide Detector(s),Fire Detection System,Security Gate,Gated with Guard,Gated Community,Gated with Attendant,24 Hour Security,Resident Manager,Smoke Detector(s),Security Guard
Acceptable Financing Cash, Cash to New Loan, Conventional, Submit
Listing Terms Cash, Cash to New Loan, Conventional, Submit
Financing Conventional
Special Listing Condition Standard, Trust
Lease Land No
Read Less

Bought with SUEELLEN KNAPP • VANDERMEULEN INVESTMENT PROP.




