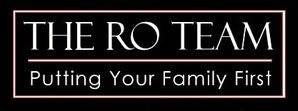For more information regarding the value of a property, please contact us for a free consultation.
1921 Sherry LN #89 Santa Ana, CA 92705
Want to know what your home might be worth? Contact us for a FREE valuation!
Our team is ready to help you sell your home for the highest possible price ASAP
Key Details
Sold Price $450,000
Property Type Condo
Sub Type Condominium
Listing Status Sold
Purchase Type For Sale
Square Footage 1,089 sqft
Price per Sqft $413
Subdivision Regency Villas (Rgvl)
MLS Listing ID OC21080842
Sold Date 05/26/21
Bedrooms 2
Full Baths 2
Condo Fees $350
Construction Status Turnkey
HOA Fees $350/mo
HOA Y/N Yes
Year Built 1963
Lot Size 1,306 Sqft
Property Sub-Type Condominium
Property Description
Welcome to this Beautiful 2 bedroom 2 bathroom condo conveniently located within the award-winning Tustin Unified School District. This delightful single-story home is secluded and private, an end unit with only one neighbor. Open concept living with a spacious kitchen connecting to the dining room with a large living room and private back patio area with white vinyl fencing and Spanish tile perfect for pets. Greeted with a modern kitchen with a breakfast bar and plenty of storage. Lots of natural light, wood flooring, and oversized bedrooms. Feels like a single-family home, no one above and no one below, and your association dues include water and trash utilities! Heating and AC. The community offers a swimming pool and clubhouse perfect for the California hot summer days. 1 car garage and 1 permitted parking. Close to schools, shopping, restaurants, entertainment, and easy access to the 5, 55, and 22 freeways. walking distance to Elementary school, minutes away from John Wayne airport, and shopping centers/restaurants/medical facilities. HOA ALLOWS IN-UNIT WASHER/DRYER HOOKUPS!! Community laundry rooms thru-out the complex. VIRTUAL TOUR AVAILABLE. NOT FHA approved. Great property in a great location!
Location
State CA
County Orange
Area Nts - North Tustin
Rooms
Main Level Bedrooms 2
Interior
Interior Features Ceiling Fan(s), Dry Bar, Open Floorplan, Pantry, Storage, Tile Counters, Bar, All Bedrooms Down, Bedroom on Main Level, Main Level Master
Heating Central
Cooling Wall/Window Unit(s)
Flooring Carpet, Laminate, Wood
Fireplaces Type None
Fireplace No
Appliance Built-In Range, Dishwasher, Gas Cooktop, Disposal, Gas Oven
Laundry Common Area, Laundry Room
Exterior
Exterior Feature Awning(s)
Parking Features Garage, Permit Required, Unassigned
Garage Spaces 1.0
Garage Description 1.0
Fence Vinyl
Pool Community, In Ground, Private, Association
Community Features Curbs, Dog Park, Golf, Hiking, Park, Street Lights, Sidewalks, Urban, Pool
Amenities Available Clubhouse, Outdoor Cooking Area, Pool, Pets Allowed, Spa/Hot Tub, Trash, Water
View Y/N Yes
View Park/Greenbelt
Roof Type Shingle,Tile
Porch Rear Porch, Covered, Patio, Tile
Attached Garage No
Total Parking Spaces 2
Private Pool Yes
Building
Lot Description 0-1 Unit/Acre, Corner Lot, Front Yard
Story 1
Entry Level One
Foundation Permanent, Slab
Sewer Public Sewer
Water Public
Architectural Style Modern
Level or Stories One
New Construction No
Construction Status Turnkey
Schools
School District Tustin Unified
Others
HOA Name Hillview Regency
Senior Community No
Tax ID 93051089
Acceptable Financing Cash, Cash to New Loan, Conventional, Fannie Mae, Freddie Mac, Government Loan, Submit, VA Loan, VA No Loan, VA No No Loan
Listing Terms Cash, Cash to New Loan, Conventional, Fannie Mae, Freddie Mac, Government Loan, Submit, VA Loan, VA No Loan, VA No No Loan
Financing Conventional
Special Listing Condition Standard
Lease Land No
Read Less

Bought with Nehemiah Weicks • Sunset Realty


