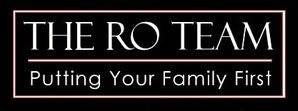For more information regarding the value of a property, please contact us for a free consultation.
713 N Morgan ST Orange, CA 92867
Want to know what your home might be worth? Contact us for a FREE valuation!
Our team is ready to help you sell your home for the highest possible price ASAP
Key Details
Sold Price $1,286,500
Property Type Multi-Family
Sub Type Duplex
Listing Status Sold
Purchase Type For Sale
Subdivision ,Other
MLS Listing ID PW22094683
Sold Date 07/22/22
Construction Status Termite Clearance
HOA Y/N No
Year Built 1972
Lot Size 5,662 Sqft
Property Sub-Type Duplex
Property Description
Back on the Market!! Amazing duplex in One 2-story & One single level totally remodeled with all new custom interior featuring, stylish custom cabinets, lamination flooring, designer's interior & exterior paint, upscale quartz countertops, stainless steel appliances, modern bathroom looks, window coverings, recessed lightings, all new light fixtures, ceiling fans and much more to see. This home has a great investment opportunity in a very strong rental market. This Duplex is located on a large corner lot deep inside a great neighborhood near Villa Park, Schools, and Freeways. The 2-story 3-bed unit has 2 full bathrooms with a main floor bedroom a with sliding door to a large backyard, a gourmet kitchen & dining combo with a sliding door to the front porch, and a spacious gorgeous living room. The unit has a garage and an extra-long driveway. The front single-level 2-bed unit includes a beautiful living room, and gourmet kitchen and is open to a dining area with a sliding door to the private large backyard and huge front yard. The home has a private front patio and a one-car garage with W/D hookups. You can park 8 cars including inside the 2 separate garage spaces and on the long driveway. Each unit comes with 1 separate private garage and extra parking spaces.
Location
State CA
County Orange
Area 75 - Orange, Orange Park Acres E Of 55
Interior
Interior Features Ceiling Fan(s), Open Floorplan, Recessed Lighting, Bedroom on Main Level, Primary Suite
Heating Central
Cooling Central Air
Flooring Carpet, Laminate, Tile, Wood
Fireplaces Type None
Fireplace No
Appliance Dishwasher, Electric Oven, Disposal, Range Hood, Water Heater
Laundry In Garage
Exterior
Parking Features Door-Multi, Driveway, Garage Faces Front, Garage, One Space
Garage Spaces 2.0
Garage Description 2.0
Fence Wood
Pool None
Community Features Curbs, Park, Street Lights, Sidewalks
Utilities Available Electricity Available, Natural Gas Available, Sewer Connected, Water Available
View Y/N No
View None
Total Parking Spaces 2
Private Pool No
Building
Lot Description 2-5 Units/Acre, Back Yard, Front Yard, Landscaped, Yard
Story 2
Entry Level One,Two
Sewer Public Sewer
Water Public
Level or Stories One, Two
New Construction No
Construction Status Termite Clearance
Others
Senior Community No
Tax ID 38317207
Acceptable Financing Cash to New Loan
Listing Terms Cash to New Loan
Financing Cash to New Loan
Special Listing Condition Standard
Lease Land No
Read Less

Bought with Brian Wollner • Coldwell Banker Realty




