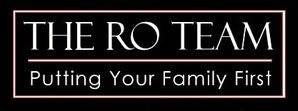For more information regarding the value of a property, please contact us for a free consultation.
3077 W Teranimar DR Anaheim, CA 92804
Want to know what your home might be worth? Contact us for a FREE valuation!
Our team is ready to help you sell your home for the highest possible price ASAP
Key Details
Sold Price $647,000
Property Type Single Family Home
Sub Type Single Family Residence
Listing Status Sold
Purchase Type For Sale
Square Footage 2,951 sqft
Price per Sqft $219
MLS Listing ID PW14029691
Sold Date 05/09/14
Bedrooms 5
Full Baths 1
Half Baths 1
Three Quarter Bath 2
HOA Y/N No
Year Built 1965
Lot Size 7,840 Sqft
Property Sub-Type Single Family Residence
Property Description
Beautiful remodel and pristine!!!! 2951 sq. ft of living space resting on a large lot. This home has 5 bedrooms - including two master suites - and 3.5 bathrooms. Upstairs master suite has a balcony with a view of the park and pool. Downstairs master suite has French doors leading to pool area. Vaulted ceilings, French doors, brand new windows, custom baseboards, crown molding, six-panel doors, recessed lights, smooth ceilings, new wood flooring. The spacious kitchen is perfect for entertaining. It has a gigantic walk in pantry, newer appliances and a six-burner gas stove with telescoping vent cook top that overlooks the gigantic breakfast bar. Spacious formal dining room with French doors leading out to the pool area. Fireplaces in both the living room and family room. The large private backyard has a sparkling pool, a large outdoor entertaining area as well as a secluded outdoor dining area under a grape arbor. Quick walk to the elementary school and park and close to shopping!
Location
State CA
County Orange
Area 79 - Anaheim West Of Harbor
Interior
Interior Features Breakfast Bar, Balcony, Ceiling Fan(s), Crown Molding, Cathedral Ceiling(s), Separate/Formal Dining Room, Granite Counters, High Ceilings, Open Floorplan, Pantry, Bedroom on Main Level, Main Level Primary, Multiple Primary Suites, Primary Suite, Walk-In Pantry
Heating Forced Air
Cooling Central Air
Fireplaces Type Family Room, Living Room
Fireplace Yes
Appliance 6 Burner Stove, Dishwasher, Gas Cooktop, Disposal, Microwave, Trash Compactor
Laundry Inside
Exterior
Exterior Feature Awning(s)
Parking Features Concrete, Door-Multi, Direct Access, Garage, Garage Door Opener
Garage Spaces 2.0
Garage Description 2.0
Pool Private
Community Features Suburban
Utilities Available Sewer Connected
View Y/N Yes
View Park/Greenbelt
Attached Garage Yes
Total Parking Spaces 2
Private Pool Yes
Building
Story 2
Entry Level Two
Water Public
Architectural Style Traditional
Level or Stories Two
Schools
School District Anaheim Union High
Others
Senior Community No
Tax ID 07916222
Acceptable Financing Cash, Cash to New Loan
Listing Terms Cash, Cash to New Loan
Financing Conventional
Special Listing Condition Standard
Read Less

Bought with Fred Sedighravesh • Keller Williams Realty Irvine


