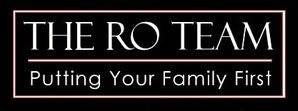For more information regarding the value of a property, please contact us for a free consultation.
6 Via Estampida Rancho Santa Margarita, CA 92688
Want to know what your home might be worth? Contact us for a FREE valuation!
Our team is ready to help you sell your home for the highest possible price ASAP
Key Details
Sold Price $923,875
Property Type Single Family Home
Sub Type Single Family Residence
Listing Status Sold
Purchase Type For Sale
Square Footage 1,710 sqft
Price per Sqft $540
MLS Listing ID PW22227594
Sold Date 11/10/22
Bedrooms 3
Full Baths 2
Half Baths 1
Condo Fees $76
HOA Fees $76/mo
HOA Y/N Yes
Year Built 1997
Lot Size 5,828 Sqft
Property Sub-Type Single Family Residence
Property Description
Beautiful Melinda Heights pool home . Walk through the front door to the Foyer and enter into a Spacious Living Room with Cathedral ceilings that has many windows providing loads of natural lights.
Have the luxury of dining in a high ceiling dining room that leads to Gourmet Kitchen complete with Granite Countertops, custom Backsplash, Stainless Steel appliances along with a cheerful breakfast nook. Separate Family Room with custom gas Fireplace leads to a beautiful backyard with the pool and spa, just right for entertaining.
Down stairs contain a Powder room for your guests, Inside Laundry Room with lots of storage that leads to the 2 car garage.
All bedrooms are located in Upstairs. The master suite has a large closet, a bathroom with dual vanity, toilet closet, and a Tub with separate Shower Enclosure.
The 2nd and 3rd bedrooms have great views of the hillside. Another full bath is also located upstairs.Vinyl Plank Flooring throughout the house . Buyer assumes to take over the solar lease.
Location
State CA
County Orange
Area Meh - Melinda Heights
Interior
Interior Features Cathedral Ceiling(s), Granite Counters, High Ceilings, Open Floorplan, Quartz Counters, Recessed Lighting, All Bedrooms Up, Primary Suite
Heating Central, Fireplace(s)
Cooling Central Air, Gas
Flooring Vinyl
Fireplaces Type Family Room
Fireplace Yes
Appliance Dishwasher, Free-Standing Range, Disposal, Gas Oven, Range Hood, Water Heater
Laundry Washer Hookup, Gas Dryer Hookup, Inside, See Remarks
Exterior
Garage Spaces 2.0
Garage Description 2.0
Fence Average Condition
Pool Private, See Remarks, Association
Community Features Biking, Dog Park, Foothills, Hiking, Horse Trails, Lake, Sidewalks, Park
Utilities Available Cable Connected, Electricity Connected, Natural Gas Available, Sewer Connected, See Remarks, Water Connected
Amenities Available Clubhouse, Sport Court, Dog Park, Fitness Center, Fire Pit, Jogging Path, Meeting Room, Meeting/Banquet/Party Room, Outdoor Cooking Area, Other Courts, Barbecue, Picnic Area, Playground, Pool, Recreation Room, Sauna, Spa/Hot Tub, Tennis Court(s), Trail(s)
View Y/N Yes
View Hills
Attached Garage Yes
Total Parking Spaces 2
Private Pool Yes
Building
Lot Description 0-1 Unit/Acre, Near Park, Paved, Sprinkler System
Story 2
Entry Level Two
Sewer Public Sewer
Water Public
Level or Stories Two
New Construction No
Schools
School District Saddleback Valley Unified
Others
HOA Name SAMLARC
Senior Community No
Tax ID 83656203
Security Features Carbon Monoxide Detector(s),Fire Detection System,Smoke Detector(s)
Acceptable Financing Cash, Cash to New Loan, Conventional
Horse Feature Riding Trail
Green/Energy Cert Solar
Listing Terms Cash, Cash to New Loan, Conventional
Financing Cash to Loan
Special Listing Condition Standard
Lease Land No
Read Less

Bought with Lucy Liu • Keller Williams Realty Irvine




