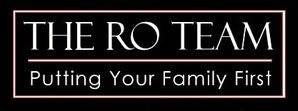For more information regarding the value of a property, please contact us for a free consultation.
20405 S Vermont AVE #8 Torrance, CA 90502
Want to know what your home might be worth? Contact us for a FREE valuation!
Our team is ready to help you sell your home for the highest possible price ASAP
Key Details
Sold Price $435,000
Property Type Condo
Sub Type Condominium
Listing Status Sold
Purchase Type For Sale
Square Footage 959 sqft
Price per Sqft $453
MLS Listing ID OC20228673
Sold Date 12/04/20
Bedrooms 2
Full Baths 1
Three Quarter Bath 1
Condo Fees $325
Construction Status Updated/Remodeled,Turnkey
HOA Fees $325/mo
HOA Y/N Yes
Year Built 1980
Lot Size 5.270 Acres
Property Sub-Type Condominium
Property Description
This corner end unit condominium is a completely remodeled 2 bedroom 2 bath. This home features cathedral ceilings in the living room, luxury vinyl flooring throughout and even a private balcony and front porch with removable mosquito netting and custom made frames made with 100% copper! The kitchen has all brand new appliances including wood shaker cabinets with soft close hinges, stainless steel black in color dishwasher, stove, microwave, quartz countertops, stainless steel sink, faucet and all cabinet handles. The kitchen also includes recess lighting and a new refrigerator being a double door stainless steel black in color with an ice maker! Not only are the kitchen appliances brand new but even the washer and dryer are. Both bedrooms have plank flooring. Both bathrooms have been completely remodeled and are a must see! The master bathroom features a waterfall faucet, handheld showerhead, brand new vanity, and quartz countertops! The second bathroom features a new shower, vanity and also has new quartz countertops. This home is incredible and won't be on the market long!
Location
State CA
County Los Angeles
Area 123 - County Strip
Zoning LCR3*
Rooms
Main Level Bedrooms 2
Interior
Interior Features Balcony, All Bedrooms Up
Heating Forced Air
Cooling None
Flooring Laminate, Vinyl
Fireplaces Type None
Fireplace No
Appliance Gas Range, Microwave
Laundry Gas Dryer Hookup
Exterior
Parking Features Assigned, Carport
Carport Spaces 2
Pool Community, Association
Community Features Park, Pool
Amenities Available Pool, Pet Restrictions, Security, Trash, Water
View Y/N Yes
View Trees/Woods
Total Parking Spaces 2
Private Pool No
Building
Lot Description Near Park
Faces West
Story One
Entry Level One
Sewer Public Sewer
Water Public
Level or Stories One
New Construction No
Construction Status Updated/Remodeled,Turnkey
Schools
Elementary Schools Van Deen
High Schools Narbonne
School District Los Angeles Unified
Others
HOA Name Ponderosa West
HOA Fee Include Earthquake Insurance
Senior Community No
Tax ID 7350002093
Acceptable Financing Cash, Cash to Existing Loan, Cash to New Loan, Conventional, FHA, Submit, VA Loan
Listing Terms Cash, Cash to Existing Loan, Cash to New Loan, Conventional, FHA, Submit, VA Loan
Financing Conventional
Special Listing Condition Standard
Lease Land No
Read Less

Bought with Kelli Prather • Sotheby's International Realty


