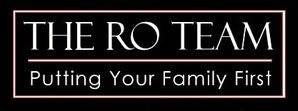For more information regarding the value of a property, please contact us for a free consultation.
35901 Darcy PL Murrieta, CA 92562
Want to know what your home might be worth? Contact us for a FREE valuation!
Our team is ready to help you sell your home for the highest possible price ASAP
Key Details
Sold Price $780,000
Property Type Single Family Home
Sub Type Single Family Residence
Listing Status Sold
Purchase Type For Sale
Square Footage 3,338 sqft
Price per Sqft $233
MLS Listing ID SW20201185
Sold Date 10/30/20
Bedrooms 5
Full Baths 3
Construction Status Turnkey
HOA Y/N No
Year Built 2004
Lot Size 10,018 Sqft
Property Sub-Type Single Family Residence
Property Description
STUNNING Blackmore Ranch home with breathtaking views, huge pool, gated RV parking & it's a SINGLE LEVEL PLAN WITH LOFT! Fabulous hand-distressed wood & Italian tile flooring, crown moulding, custom paint, new carpet & tasteful upgrades- just a few things that make this home so special. Immediately upon arrival you'll be charmed by the multi level hard-scape that draws your attention to its neighbor-friendly porch. The main entry leads to the heart of the home where you'll discover a gourmet kitchen featuring all the "must-haves"; gleaming granite counters, custom white cabinets & all stainless appliances, including dual ovens & built in Sub-Zero fridge & wine cooler. A large center island with sink & bar-seating opens to a breakfast nook & family room where you'll find a cozy fireplace & spectacular views of the backyard & the Santa Rosa Plateau. Just beyond a formal dine is an inside laundry & guest bath. Down the hall are 3 bedrooms- all with sizable closets & plenty of room for a growing family. The main suite (on the opposite side) offers private access to the back & features an ensuite that has been upgraded with natural stone, glass block & ceramic tile finishes & offers separate shower/tub dual sink vanity & 2 walk-in closets! The upper loft is also a Jr Suite boasting private bath & balcony! OUT BACK IS AN OASIS! Custom stone Pool with attached spa & waterfalls. Fire pit, outside kitchen, BBQ area with bar seating, huge patio & epic landscape! GORGEOUS!
Location
State CA
County Riverside
Area Srcar - Southwest Riverside County
Rooms
Main Level Bedrooms 4
Interior
Interior Features Balcony, Ceiling Fan(s), In-Law Floorplan, Open Floorplan, Wired for Data, Wired for Sound, All Bedrooms Down, Dressing Area, Loft, Main Level Master, Multiple Master Suites, Walk-In Closet(s)
Heating Central
Cooling Central Air
Flooring Carpet, Tile, Wood
Fireplaces Type Family Room, Fire Pit
Fireplace Yes
Appliance Convection Oven, Double Oven, Disposal, Gas Range, Gas Water Heater, Microwave, Vented Exhaust Fan, Water To Refrigerator
Laundry Inside, Laundry Room
Exterior
Exterior Feature Awning(s), Barbecue, Lighting, Rain Gutters
Parking Features Driveway, Garage, RV Gated, Workshop in Garage
Garage Spaces 3.0
Garage Description 3.0
Fence Excellent Condition
Pool In Ground, Private
Community Features Curbs, Dog Park, Foothills, Gutter(s), Hiking, Park, Rural, Street Lights, Sidewalks
Utilities Available Cable Connected, Electricity Connected, Natural Gas Connected, Phone Connected, Sewer Connected, Water Connected
View Y/N Yes
View Hills, Mountain(s), Neighborhood, Valley, Trees/Woods
Roof Type Tile
Accessibility Accessible Doors
Porch Concrete, Deck, Patio, Porch
Attached Garage Yes
Total Parking Spaces 3
Private Pool Yes
Building
Lot Description Back Yard, Front Yard, Landscaped
Faces Southeast
Story 2
Entry Level One
Foundation Slab
Sewer Public Sewer
Water Public
Architectural Style Traditional
Level or Stories One
New Construction No
Construction Status Turnkey
Schools
School District Murrieta
Others
Senior Community No
Tax ID 392010009
Security Features Carbon Monoxide Detector(s),Smoke Detector(s),Security Lights
Acceptable Financing Cash, Cash to New Loan, Conventional, VA Loan
Listing Terms Cash, Cash to New Loan, Conventional, VA Loan
Financing Conventional
Special Listing Condition Standard
Lease Land No
Read Less

Bought with Robert Mackertichian • Keller Williams Realty Irvine


