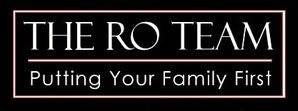For more information regarding the value of a property, please contact us for a free consultation.
940 Ellis CT La Habra, CA 90631
Want to know what your home might be worth? Contact us for a FREE valuation!
Our team is ready to help you sell your home for the highest possible price ASAP
Key Details
Sold Price $765,000
Property Type Condo
Sub Type Condominium
Listing Status Sold
Purchase Type For Sale
Square Footage 1,715 sqft
Price per Sqft $446
Subdivision ,La Habra Knolls
MLS Listing ID OC22232913
Sold Date 01/24/23
Bedrooms 4
Full Baths 2
Half Baths 1
Condo Fees $262
Construction Status Turnkey
HOA Fees $262/mo
HOA Y/N Yes
Year Built 2005
Property Sub-Type Condominium
Property Description
This is a beautiful 3 bedroom +LOFT (builder option as a 4th bedroom), 2.5 bath DETACHED townhome-style End Unit in the Highly Desirable and Highly Sought After La Habra Knolls complex. It's rare to see one on the market. This is one of the more private homes located at the back of the GATED complex. As you enter, you'll be pleased with the open concept floorplan featuring hardwood floors, built in speakers in the living room, decorative lighting, a cozy fireplace and walls of windows letting the sunshine flow in. The breakfast bar allows for additional seating next to the dining area. The kitchen is complete with spacious granite counters, abundant white cabinetry and stainless appliances, including the refrigerator. Upstairs also has wood flooring throughout, with tile in the bathrooms. The primary suite and bathroom has been beautifully upgraded with custom wall treatments, painted cabinetry, glass tile, walk in shower with a glass surround and a separate soaking tub. The walk in closet is complete with built in shelving and drawers. Both secondary bedrooms are good sized and one has a murphy bed already installed. The 4th bedroom is currently a loft area, a builder option to be a 4th bedroom, it can be converted easily into a bedroom. The upstairs laundry room makes this chore easier for all. The backyard / patio area is also amazing. There's a flagstone patio area perfect for dining alfresco (patio furniture is included). Recently installed artificial turf makes for easy maintenance and the above-ground “Spool” (Spa/Pool) stays with the property too! This can be used as a spa or as a lap pool! Other features/upgrades to the property include: Spa/pool 2015; slab/flagstone patio 2007; primary bathroom remodel 2015; A/C replaced 2020; Water Heater replaced 2022; interior painting 2022; ceiling fans in all rooms and epoxy floors in the garage. There is plenty of guest parking throughout the complex, which has a BBQ and playground area. The La Habra Knolls complex is nestled behind the La Habra post office and nearby Westbridge Golf Course, Vista Grande Park, Shopping and entertainment.
Location
State CA
County Orange
Area 87 - La Habra
Interior
Interior Features Breakfast Bar, Ceiling Fan(s), Granite Counters, High Ceilings, Open Floorplan, Pantry, Phone System, Recessed Lighting, Wired for Sound, All Bedrooms Up, Loft, Primary Suite, Walk-In Closet(s)
Heating Central, Forced Air
Cooling Central Air
Flooring Tile, Wood
Fireplaces Type Living Room
Fireplace Yes
Appliance ENERGY STAR Qualified Appliances, ENERGY STAR Qualified Water Heater, Electric Range, Gas Range, Gas Water Heater, Microwave, Refrigerator, Water Heater
Laundry Washer Hookup, Electric Dryer Hookup, Gas Dryer Hookup
Exterior
Parking Features Attached Carport, Door-Multi, Direct Access, Garage Faces Front, Garage, Gated
Garage Spaces 2.0
Garage Description 2.0
Fence Privacy
Pool Above Ground, Heated, Lap, Pool Cover, Private
Community Features Park, Storm Drain(s), Street Lights, Suburban, Sidewalks, Gated
Utilities Available Electricity Connected, Natural Gas Connected, Sewer Connected
Amenities Available Controlled Access, Maintenance Grounds, Maintenance Front Yard, Outdoor Cooking Area, Picnic Area, Playground
View Y/N No
View None
Roof Type Composition,Spanish Tile
Accessibility None
Porch Concrete
Attached Garage Yes
Total Parking Spaces 2
Private Pool Yes
Building
Lot Description Back Yard, Corner Lot, Cul-De-Sac, Landscaped
Story Two
Entry Level Two
Foundation Slab
Sewer Public Sewer
Water Public
Architectural Style Traditional
Level or Stories Two
New Construction No
Construction Status Turnkey
Schools
School District Fullerton Joint Union High
Others
HOA Name CMS
Senior Community No
Tax ID 93742068
Security Features Gated Community
Acceptable Financing Cash, Cash to New Loan, Conventional
Listing Terms Cash, Cash to New Loan, Conventional
Financing Conventional
Special Listing Condition Standard
Lease Land No
Read Less

Bought with Fred Sedighravesh • Keller Williams Realty Irvine




