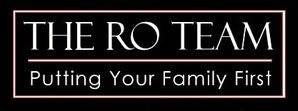For more information regarding the value of a property, please contact us for a free consultation.
1885 Lexington DR Corona, CA 92878
Want to know what your home might be worth? Contact us for a FREE valuation!
Our team is ready to help you sell your home for the highest possible price ASAP
Key Details
Sold Price $812,500
Property Type Single Family Home
Sub Type Single Family Residence
Listing Status Sold
Purchase Type For Sale
Square Footage 2,438 sqft
Price per Sqft $333
Subdivision ,/
MLS Listing ID IG23044205
Sold Date 05/02/23
Bedrooms 4
Full Baths 3
Construction Status Updated/Remodeled
HOA Y/N No
Year Built 1982
Lot Size 8,276 Sqft
Property Sub-Type Single Family Residence
Property Description
Fairview estates pool home with three-car garage and RV access. You will find a combination of luxury wood, tile and carpet throughout. Downstairs separate living and family rooms. The kitchen boasts newer cabinets, countertops and appliances. Entertainer's back yard features sparkling pool, spa, custom BBQ island, refrigerator and fire pit. Perfect for hosting your next get together and just in time for summer! Beautifully appointed Master suite includes upgraded and remodeled master bathroom with dual closets, double sinks with dressing area and countertops, separate shower and bathtub. Jack and Jill bedrooms with shared full bathroom. Loft upstairs can be used as an office, sitting area or workout space. Fourth bedroom downstairs is currently used as an office, can easily be used as a 4th bedroom. Indoor laundry room. Updated windows and sliders. Ceiling fans throughout. Newer A/C unit and pool equipment. Beautifully appointed exterior brick walkways and inlays. Home exterior was painted two years ago. Don't miss the opportunity to own this well maintained and loved family home. This location is perfect for commuting to Orange County and located in the award-winning Norco Corona School district. Shopping and recreational facilities close by.
Location
State CA
County Riverside
Area 248 - Corona
Zoning R184
Rooms
Other Rooms Shed(s)
Main Level Bedrooms 1
Interior
Interior Features Block Walls, Ceiling Fan(s), Cathedral Ceiling(s), Granite Counters, High Ceilings, Bedroom on Main Level, Jack and Jill Bath, Loft, Primary Suite
Heating Central, Solar
Cooling Central Air
Flooring Carpet, Tile
Fireplaces Type Family Room
Fireplace Yes
Appliance Dishwasher, Disposal, Gas Range, Refrigerator, Range Hood, Water Heater
Laundry Inside
Exterior
Exterior Feature Barbecue
Parking Features Concrete, Door-Multi, Direct Access, Driveway, Garage, RV Access/Parking
Garage Spaces 3.0
Garage Description 3.0
Pool Heated, In Ground, Private
Community Features Curbs, Gutter(s), Street Lights, Sidewalks
Utilities Available Electricity Connected, Natural Gas Connected, Sewer Connected, Water Connected
View Y/N No
View None
Porch Concrete
Attached Garage Yes
Total Parking Spaces 3
Private Pool Yes
Building
Lot Description 0-1 Unit/Acre, Landscaped, Sprinkler System
Story 2
Entry Level Two
Sewer Public Sewer
Water Public
Level or Stories Two
Additional Building Shed(s)
New Construction No
Construction Status Updated/Remodeled
Schools
School District Corona-Norco Unified
Others
Senior Community No
Tax ID 121373010
Security Features Carbon Monoxide Detector(s),Smoke Detector(s)
Acceptable Financing Cash, Cash to New Loan, Conventional
Listing Terms Cash, Cash to New Loan, Conventional
Financing Conventional
Special Listing Condition Standard
Lease Land No
Read Less

Bought with Steve Rosco • Paul Kott Realtors, Inc.



