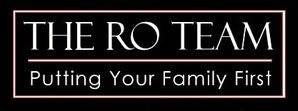For more information regarding the value of a property, please contact us for a free consultation.
34547 Low Bench ST Murrieta, CA 92563
Want to know what your home might be worth? Contact us for a FREE valuation!
Our team is ready to help you sell your home for the highest possible price ASAP
Key Details
Sold Price $415,000
Property Type Single Family Home
Sub Type Single Family Residence
Listing Status Sold
Purchase Type For Sale
Square Footage 2,894 sqft
Price per Sqft $143
MLS Listing ID CV16091888
Sold Date 07/18/16
Bedrooms 4
Full Baths 3
Condo Fees $40
Construction Status Turnkey
HOA Fees $40/mo
HOA Y/N Yes
Year Built 2013
Property Sub-Type Single Family Residence
Property Description
PRICE REDUCED! Immaculate 2,894 sq ft Single story 4 bdrm/3ba home in coveted Mahogany Hills. MOVE-IN READY!! No spending addt'l money on upgrades, lot premiums, or landscaping. It's already DONE!!! This lovely property features: A Huge Open Floor plan, an expansive Fam Great Rm w/ attached Flex Rm, a Large Center Island upgraded gourmet Kitch w/ granite countertops, breakfast bar, double ovens, & walk-in pantry, Master Suite w/ sitting area & upgraded Super Master Bath, 2 Spacious Bdrms that are tucked away for privacy, Plus a separate private guest or in-laws suite, Upgraded Covered Patio w/ professional bckyrd landscaping for your outdoor living pleasure, 9 foot ceilings, 2 car-plus storage-garage, & an upgraded 1.8 kw Solar system (from SunPower) that you OWN. In addition, this property features upgrades galore: 8 foot doors, garage side door, laundry rm sink, lighting under cabinets, recessed lights, KitchenAid appliances, kit countertop backsplash, dimmer switches thru-out, tankless water heater, USB charging station, & much more. Community offers: park w/ playground, bsktball courts, a soccer field, baseball fields, & picnic tables. Centrally located for N. San Diego, Riverside, & San Bernardino commuters & close to freeways & shopping! A MUST SEE!
Location
State CA
County Riverside
Area Srcar - Southwest Riverside County
Interior
Interior Features Built-in Features, Ceiling Fan(s), Separate/Formal Dining Room, Granite Counters, High Ceilings, Open Floorplan, Pantry, Recessed Lighting, See Remarks, Storage, Wired for Data, All Bedrooms Down, Entrance Foyer, Primary Suite, Walk-In Pantry, Walk-In Closet(s)
Heating Forced Air, Natural Gas
Cooling Central Air
Flooring Carpet, Tile
Fireplaces Type None
Fireplace No
Appliance Built-In Range, Convection Oven, Double Oven, Dishwasher, ENERGY STAR Qualified Appliances, Disposal, Gas Oven, Microwave, Tankless Water Heater
Laundry Gas Dryer Hookup, Inside, Laundry Room
Exterior
Exterior Feature Lighting
Parking Features Concrete, Direct Access, Driveway, Garage Faces Front, Garage, Garage Door Opener, Side By Side, Storage
Garage Spaces 2.0
Garage Description 2.0
Fence Block
Pool None
Community Features Curbs, Street Lights, Sidewalks, Park
Utilities Available Sewer Available
Amenities Available Picnic Area, Playground
View Y/N Yes
View Canyon, Hills, Mountain(s)
Roof Type Concrete,Tile
Porch Concrete, Covered, See Remarks
Attached Garage Yes
Total Parking Spaces 4
Private Pool No
Building
Lot Description Back Yard, Front Yard, Landscaped, Level, Near Park, Planned Unit Development, Paved, Sprinklers Timer
Story 1
Entry Level One
Foundation Slab
Water Public
Architectural Style Spanish
Level or Stories One
Construction Status Turnkey
Schools
School District Menifee Union
Others
HOA Name Prime Association Services
Senior Community No
Tax ID 480720025
Security Features Prewired,Carbon Monoxide Detector(s),Fire Detection System,Fire Sprinkler System,Smoke Detector(s)
Acceptable Financing Cash, Cash to New Loan, Conventional, VA Loan
Listing Terms Cash, Cash to New Loan, Conventional, VA Loan
Financing VA
Special Listing Condition Standard
Lease Land No
Read Less

Bought with Jon Driskill • Keller Williams Realty Irvine


