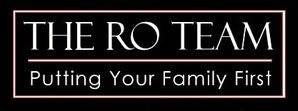For more information regarding the value of a property, please contact us for a free consultation.
21040 Canyon Ridge DR Lake Elsinore, CA 92532
Want to know what your home might be worth? Contact us for a FREE valuation!
Our team is ready to help you sell your home for the highest possible price ASAP
Key Details
Sold Price $288,000
Property Type Single Family Home
Sub Type Single Family Residence
Listing Status Sold
Purchase Type For Sale
Square Footage 2,358 sqft
Price per Sqft $122
MLS Listing ID OC14170434
Sold Date 11/18/14
Bedrooms 6
Full Baths 2
Half Baths 1
Construction Status Turnkey
HOA Y/N No
Year Built 2001
Lot Size 0.840 Acres
Property Sub-Type Single Family Residence
Property Description
This Beautiful Contemporary home is the Nestled amongst the Rolling Hills of the Quaint City of Lake Elsinore Ca. Featuring a lot size of almost 1 Acre, this home is an Entertainers Delight. The Floor Plan is Open & Inviting w/ 2358 Sq. Ft, 6 Bed/2.5 Bath w/ One Lg Bed Downstairs, A Separate Formal Living Area, Formal Dining, Family Room w/ Fireplace, & a Spacious Kitchen w/ Eating Area & Walk In Pantry. Upstairs is a Master Suite w/ Walk In Closet, Master Bath w/ His and Hers Sinks & French Doors opening to a Private Expansive Balcony Overlooking Panoramic Views of Canyon, and Rolling Hills. There are an additional 4 Beds & a separate Laundry Room. Upgrades included are Two Tone Paint, Recessed Lighting, 18 Inch Diagonal Tile Floors, Carpet, Crown Moldings, French Doors, and 2 1/2 Inch Blinds. There is a Car Garage, RV / Boat Parking, Landscaped Front Yard, & a Massive, Private Pool Size Back Yard that is an Open Canvas to make it your own featuring a Jumbo Sized Concrete Patio, Built In BBQ & Serene Panoramic Views (Perfect for Entertaining). The Community Features Extraordinary Sitting Areas, Walking Trails, Parks & a short distance to all Shopping, including Outlet Stores, Diamond Baseball Stadium, Restaurants, Lake, Schools Fwy NO HOA & More.
Location
State CA
County Riverside
Area Srcar - Southwest Riverside County
Interior
Interior Features Balcony, Ceiling Fan(s), Crown Molding, Separate/Formal Dining Room, Eat-in Kitchen, Open Floorplan, Pantry, Recessed Lighting, Bedroom on Main Level, Walk-In Pantry, Walk-In Closet(s)
Heating Central
Cooling Central Air
Flooring Carpet, Tile
Fireplaces Type Family Room
Fireplace Yes
Appliance Dishwasher, Gas Cooktop, Disposal, Gas Water Heater, Microwave
Laundry Laundry Room
Exterior
Exterior Feature Barbecue, Lighting
Parking Features Concrete, Covered, Driveway, Garage Faces Front, Garage, Garage Door Opener, RV Access/Parking
Garage Spaces 2.0
Garage Description 2.0
Fence Wood, Wrought Iron
Pool None
Community Features Curbs, Street Lights, Suburban, Sidewalks, Valley, Park
Utilities Available Natural Gas Available, Sewer Connected
View Y/N Yes
View Canyon, Hills, Neighborhood
Roof Type Tile
Porch Concrete, Deck, Open, Patio, Wood
Attached Garage Yes
Total Parking Spaces 4
Private Pool No
Building
Lot Description Back Yard, Front Yard, Sprinklers In Front, Landscaped, Near Park, Paved, Sprinkler System, Walkstreet, Yard
Story 2
Entry Level Two
Foundation Slab
Water Public
Architectural Style Contemporary, Patio Home
Level or Stories Two
Construction Status Turnkey
Schools
School District Lake Elsinore Unified
Others
Senior Community No
Tax ID 363281016
Acceptable Financing Cash to New Loan
Listing Terms Cash to New Loan
Financing FHA
Special Listing Condition Standard
Lease Land No
Read Less

Bought with Monica Mojarro • Exit Team Realty


