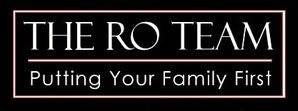For more information regarding the value of a property, please contact us for a free consultation.
455 21st PL Santa Monica, CA 90402
Want to know what your home might be worth? Contact us for a FREE valuation!
Our team is ready to help you sell your home for the highest possible price ASAP
Key Details
Sold Price $7,845,000
Property Type Single Family Home
Sub Type Single Family Residence
Listing Status Sold
Purchase Type For Sale
Square Footage 6,884 sqft
Price per Sqft $1,139
MLS Listing ID 23283561
Sold Date 09/05/23
Bedrooms 6
Full Baths 6
Half Baths 2
HOA Y/N No
Year Built 2016
Lot Size 7,627 Sqft
Property Sub-Type Single Family Residence
Property Description
Pristine and perfectly designed Traditional home reminiscent of a Hamptons-style estate in the highly coveted north-of-Montana area of Santa Monica. Bright and light with contemporary lines and an ideal floor plan. Crafted with the very finest of materials, no detail is overlooked from the perfect French oak floors throughout to the extensive paneling and coffered and tongue and groove ceilings. Every luxurious amenity a private home could desire is provided including six bedroom suites, a library/home office, a formal living room with a fireplace and large open dining room, a wall of folding doors that slide open to provide indoor/outdoor living from the Family room to the rear yard, a trellis-covered blue stone patio, an outdoor fireplace, a pool with a connected spa and custom made electric pool cover, built-in high-end Lynx BBQ grill station, gourmet cooks kitchen with marble counters and island with Wolf appliances, basement with large private home theater, temperature controlled wine cellar, gym, sauna, guest bedroom with an en-suite bath, laundry hookup, and large additional lower level family room with bar. A stunning primary suite with terrace, fireplace, custom built-ins, large furniture grade walk-in closet with marble counter island, and spa-like bathroom with soaking tub, steam shower, and dual toilet rooms with Toto Washlets. Upstairs laundry room and three additional bedrooms all with en-suite bathrooms and a second upstairs balcony facing the front yard. Privacy and security are intact with perfectly grown and manicured hedges and top-of-the-line custom gates surrounding the property from Mulholland brand. Detached garage 2 car S x S garage with Tesla Electric vehicle charger! Close to both the Brentwood Country Mart and Montana Avenue with world class shopping, restaurants and grocery stores.
Location
State CA
County Los Angeles
Area C14 - Santa Monica
Zoning SMR1*
Rooms
Basement Sump Pump
Interior
Interior Features Wet Bar, Breakfast Bar, Cathedral Ceiling(s), Coffered Ceiling(s), Open Floorplan, Paneling/Wainscoting, Bar, Walk-In Pantry, Wine Cellar, Walk-In Closet(s)
Heating Central
Cooling Central Air
Flooring Wood
Fireplaces Type Family Room, Gas, Living Room, Primary Bedroom
Furnishings Unfurnished
Fireplace Yes
Appliance Barbecue, Convection Oven, Double Oven, Dishwasher, Gas Cooktop, Disposal, Gas Oven, Microwave, Refrigerator, Vented Exhaust Fan, Warming Drawer, Dryer, Washer
Laundry Inside, Upper Level
Exterior
Parking Features Garage, Garage Door Opener, Permit Required, Side By Side
Garage Spaces 2.0
Garage Description 2.0
Pool Gunite, In Ground, Pool Cover, Private, Waterfall
Community Features Gated
View Y/N No
View None
Roof Type Tile
Porch Open, Patio
Attached Garage No
Total Parking Spaces 2
Private Pool Yes
Building
Lot Description Back Yard, Front Yard, Landscaped, Rectangular Lot, Yard
Faces West
Story 2
Entry Level Three Or More
Sewer Sewer Tap Paid
Architectural Style Traditional
Level or Stories Three Or More
New Construction No
Schools
School District Santa Monica-Malibu Unified
Others
Senior Community No
Tax ID 4278023026
Security Features Carbon Monoxide Detector(s),Fire Sprinkler System,Gated Community,Smoke Detector(s)
Acceptable Financing Cash
Listing Terms Cash
Financing Cash
Special Listing Condition Standard
Read Less

Bought with Ben Chuang • Keller Williams Realty Irvine




