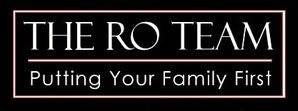For more information regarding the value of a property, please contact us for a free consultation.
1345 W Lancaster BLVD Lancaster, CA 93534
Want to know what your home might be worth? Contact us for a FREE valuation!
Our team is ready to help you sell your home for the highest possible price ASAP
Key Details
Sold Price $500,000
Property Type Single Family Home
Sub Type Single Family Residence
Listing Status Sold
Purchase Type For Sale
Square Footage 1,745 sqft
Price per Sqft $286
MLS Listing ID SR23197955
Sold Date 12/20/23
Bedrooms 3
Full Baths 1
Three Quarter Bath 1
HOA Y/N No
Year Built 1977
Lot Size 0.313 Acres
Property Sub-Type Single Family Residence
Property Description
Welcome to this charming property with a host of fantastic features! As you approach, you'll notice a large circle driveway, perfect for accommodating multiple vehicles and even an RV. The front yard is beautifully landscaped, complete with a majestic, mature tree that adds to the curb appeal of the home. Upon entering, you'll be delighted by the spaciousness of both the living room and kitchen. The kitchen boasts elegant granite countertops and has been thoughtfully upgraded, featuring dual ovens and all stainless steel appliances. As an added bonus, the refrigerator is included, making this space move-in ready and ideal for any culinary enthusiast. This lovely abode offers three comfortable bedrooms and two stylishly remodeled bathrooms, ensuring that your personal space is both functional and aesthetically pleasing. However, the true gem of this property is the very spacious backyard. It's a paradise for outdoor enthusiasts and those who love to entertain. You'll find a generously sized pool and a built-in hot tub, making it the perfect setting for fun-filled gatherings or relaxing evenings. A shaded gazebo provides an excellent spot for outdoor dining or just lounging while enjoying the view of the pool.
Location
State CA
County Los Angeles
Area Lac - Lancaster
Zoning LRR17000*
Rooms
Other Rooms Gazebo, Shed(s)
Main Level Bedrooms 3
Interior
Interior Features Block Walls, Ceiling Fan(s), Separate/Formal Dining Room, Eat-in Kitchen, Granite Counters, Pantry, Stone Counters, Recessed Lighting, All Bedrooms Down, Bedroom on Main Level, Main Level Primary
Heating Central
Cooling Central Air
Flooring Bamboo, Laminate, Stone, Tile
Fireplaces Type Gas, Living Room
Fireplace Yes
Appliance Convection Oven, Double Oven, Dishwasher, ENERGY STAR Qualified Appliances, Gas Cooktop, Disposal, Refrigerator, Range Hood, Water Heater
Laundry Washer Hookup, Gas Dryer Hookup, In Garage
Exterior
Parking Features Circular Driveway, Direct Access, Garage, Paved
Garage Spaces 2.0
Garage Description 2.0
Fence Block
Pool Diving Board, Gas Heat, Heated, In Ground, Private
Community Features Curbs, Street Lights, Sidewalks
View Y/N Yes
View Neighborhood, Pool
Accessibility Accessible Doors
Porch Covered, Wood
Attached Garage Yes
Total Parking Spaces 2
Private Pool Yes
Building
Lot Description Back Yard, Drip Irrigation/Bubblers, Front Yard, Sprinklers In Rear, Sprinklers In Front, Landscaped, Paved, Sprinkler System, Yard
Story 1
Entry Level One
Sewer Private Sewer
Water Public
Architectural Style Ranch
Level or Stories One
Additional Building Gazebo, Shed(s)
New Construction No
Schools
School District Antelope Valley Union
Others
Senior Community No
Tax ID 3121013012
Acceptable Financing Cash, Conventional, FHA, VA Loan
Listing Terms Cash, Conventional, FHA, VA Loan
Financing FHA
Special Listing Condition Standard
Lease Land No
Read Less

Bought with Roberto Rivas Cortes • Vismar Real Estate




